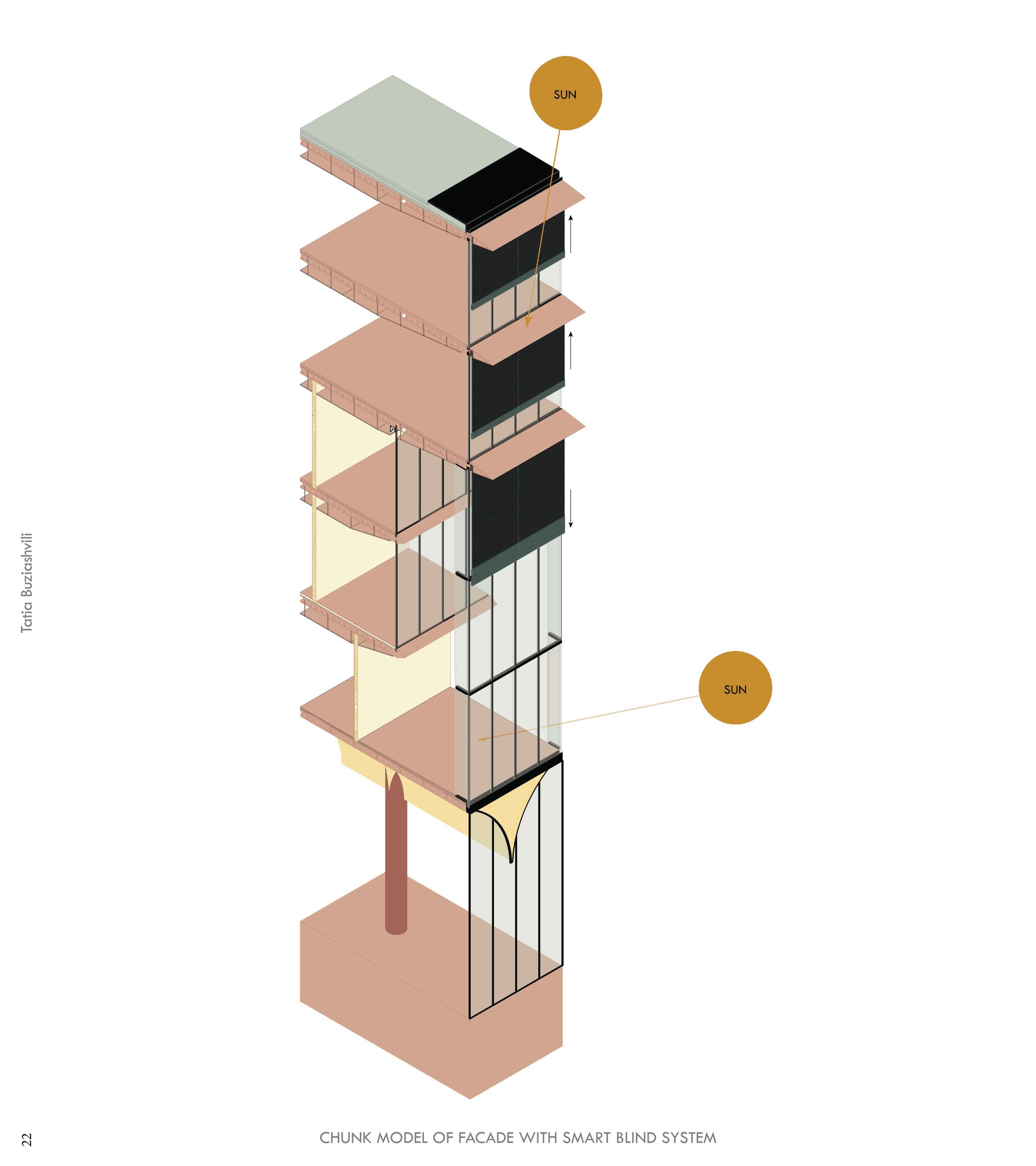ON DISPLAY | SCHOOL OF ARCHITECTURE
This project is a proposal for Syracuse University’s Architecture building extension. The existing School of Architecture is located along college place street- the university’s transtortation hub. Nevertheless, the builidng shows no social presence. Therefor, the new project displays the works and lives of the architecture students to the rest of the university, to bridge the social gap.
Glass material, hidden structure, circulation, seating, and split level ground floor, enforce the idea of the exhibition. Passive systems such as Shading and ventilation are considered in the design. Examples include ventilation intake from the beams on the West facade and overhanging material for natural shading.
Adobe Indesign, Adobe Illustrator, Adobe Photoshop, Climate Consultant, DIVA, Grasshopper, Ladybug, Rhino, V-ray










