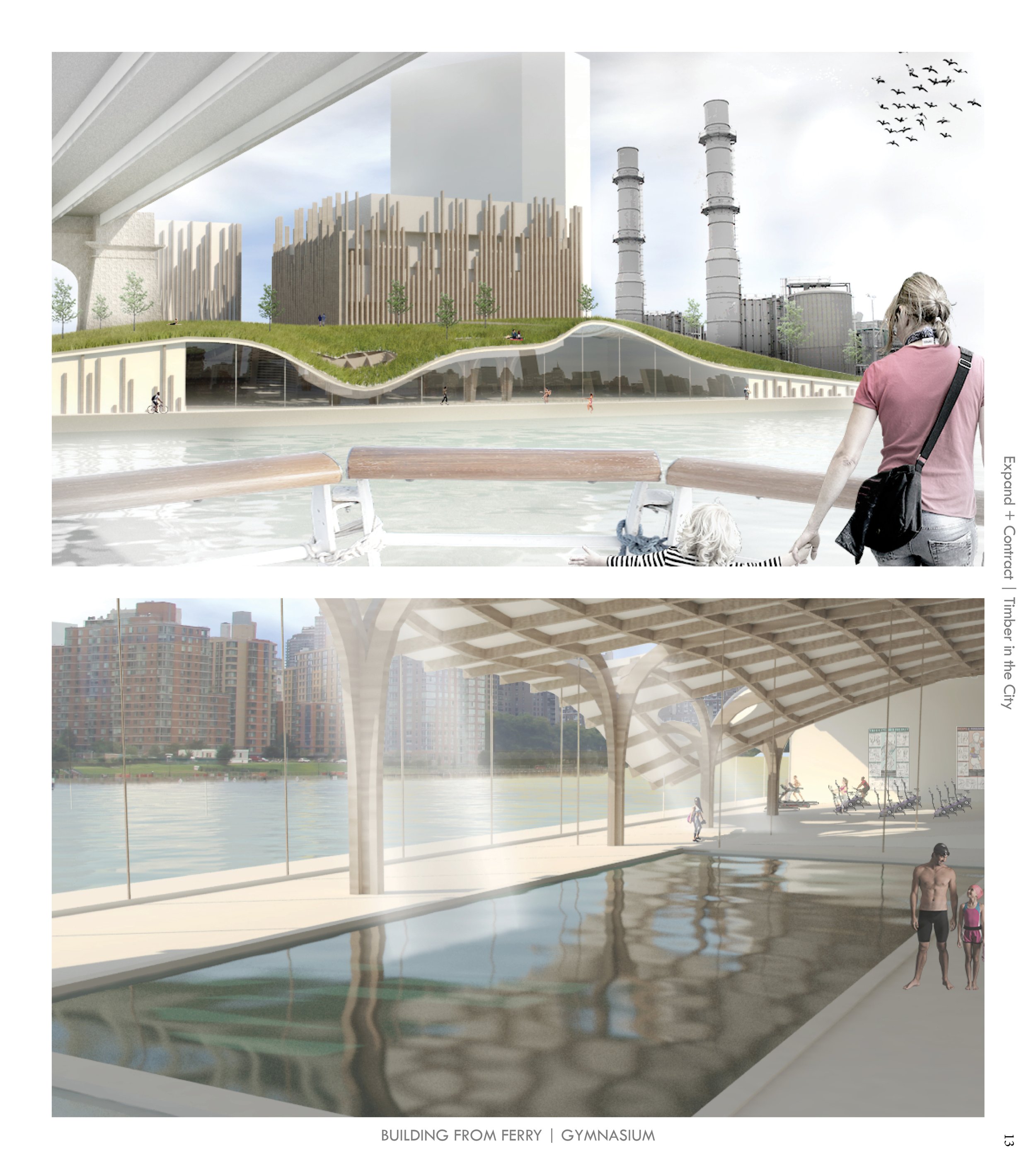Expand + Contract | Timber in the City
Two buildings - low-income housing and an education facility- push towards each other and peal the ground up to reveal a Wellness center along the waterfront. There is a disparity between industry and residency in Long Island City. The main goal of the project is to design a multi-use complex that would enhance the affordable housing model.
Contextual data such as sound pollution, human activity, and transit are visualized to create the elevation of the elevated landscape. Cross-laminated Timber is the main structure holding up the landscape, extending up fins to provide a sound barrier for residents.
Adobe Indesign, Adobe Illustrator, Adobe Photoshop, Model Making, Lazer Cutting, CNC Mill, Rhino, V-ray, Climate Consultant, DIVA, Grasshopper, Ladybug








