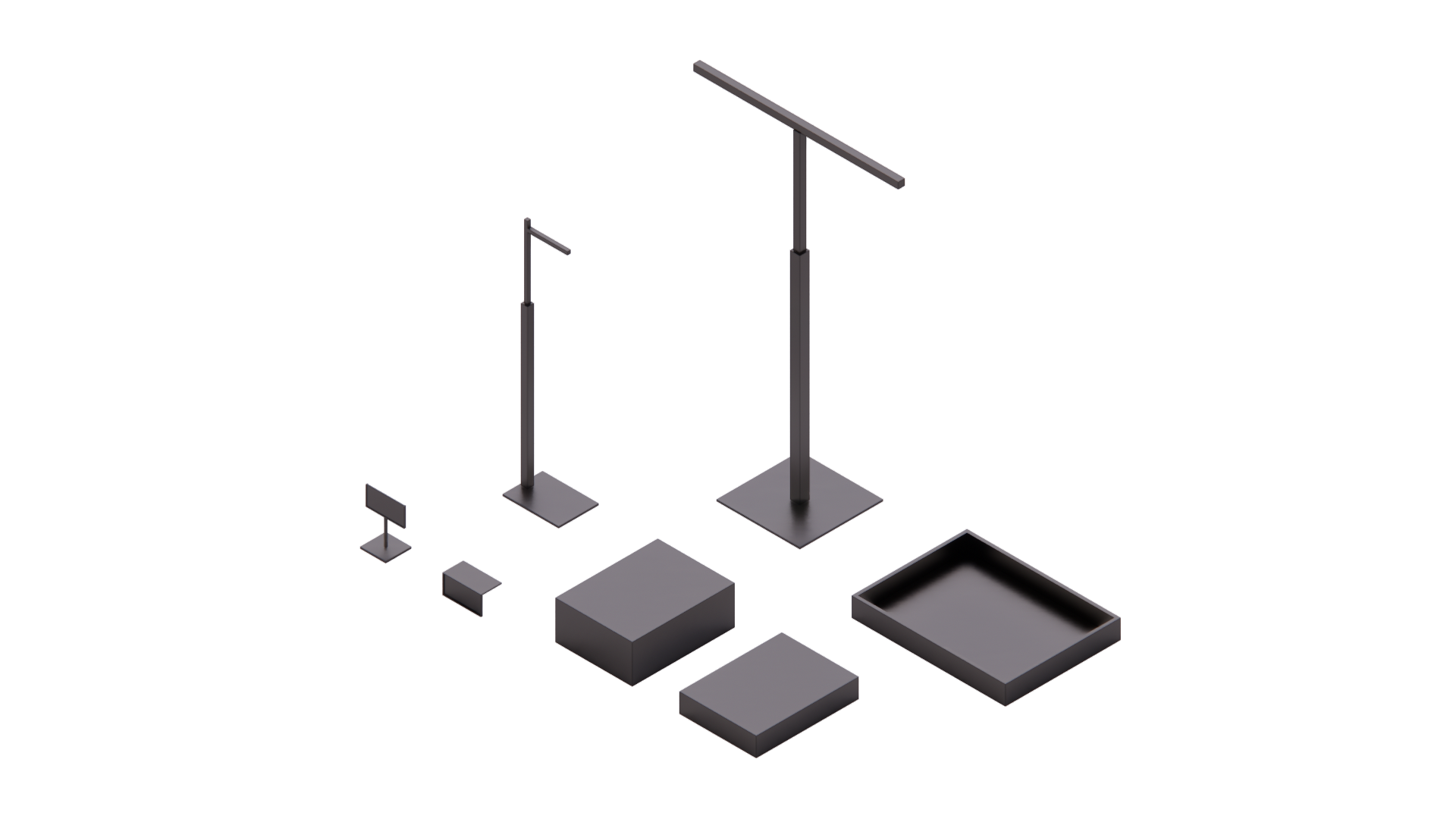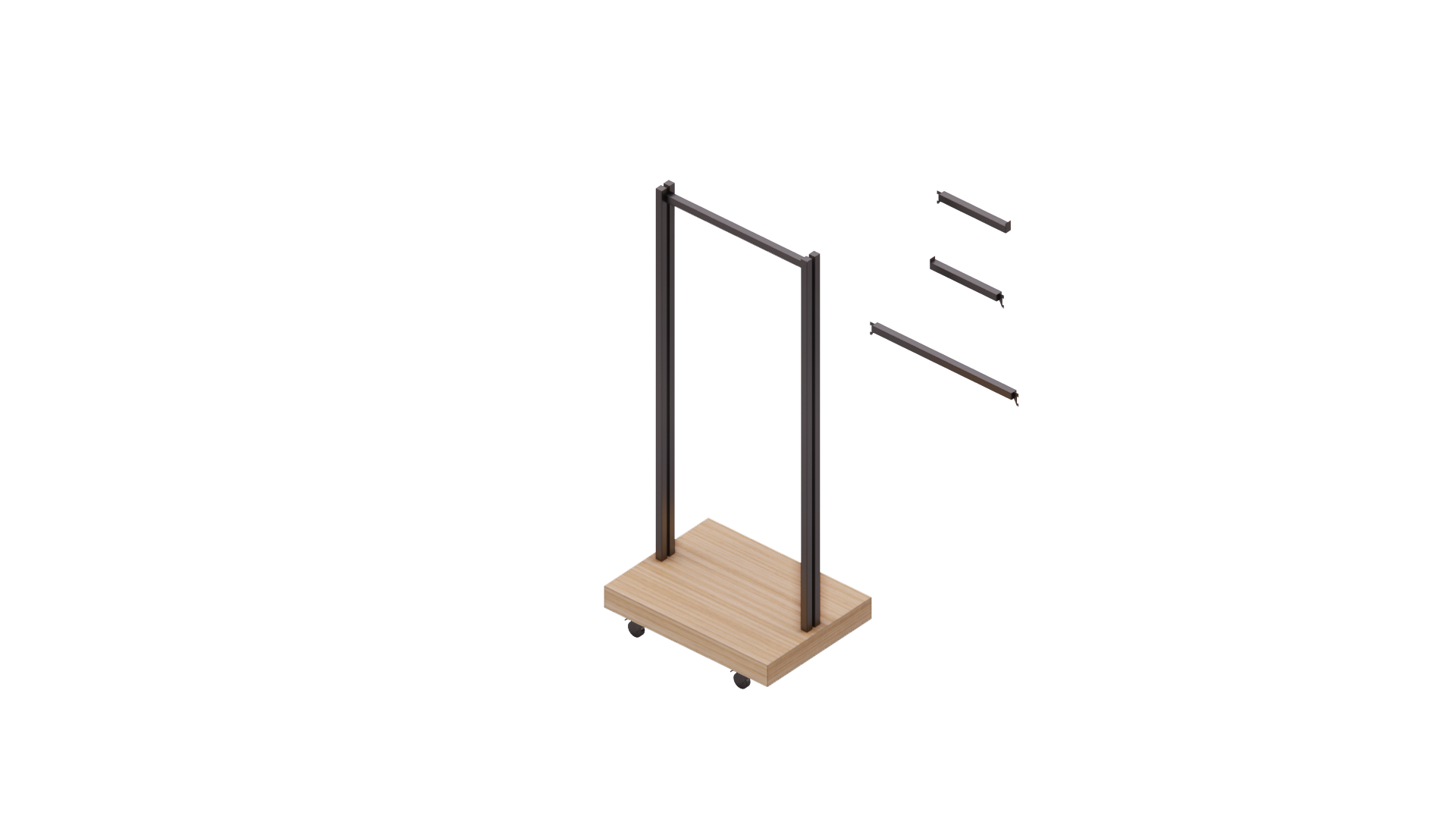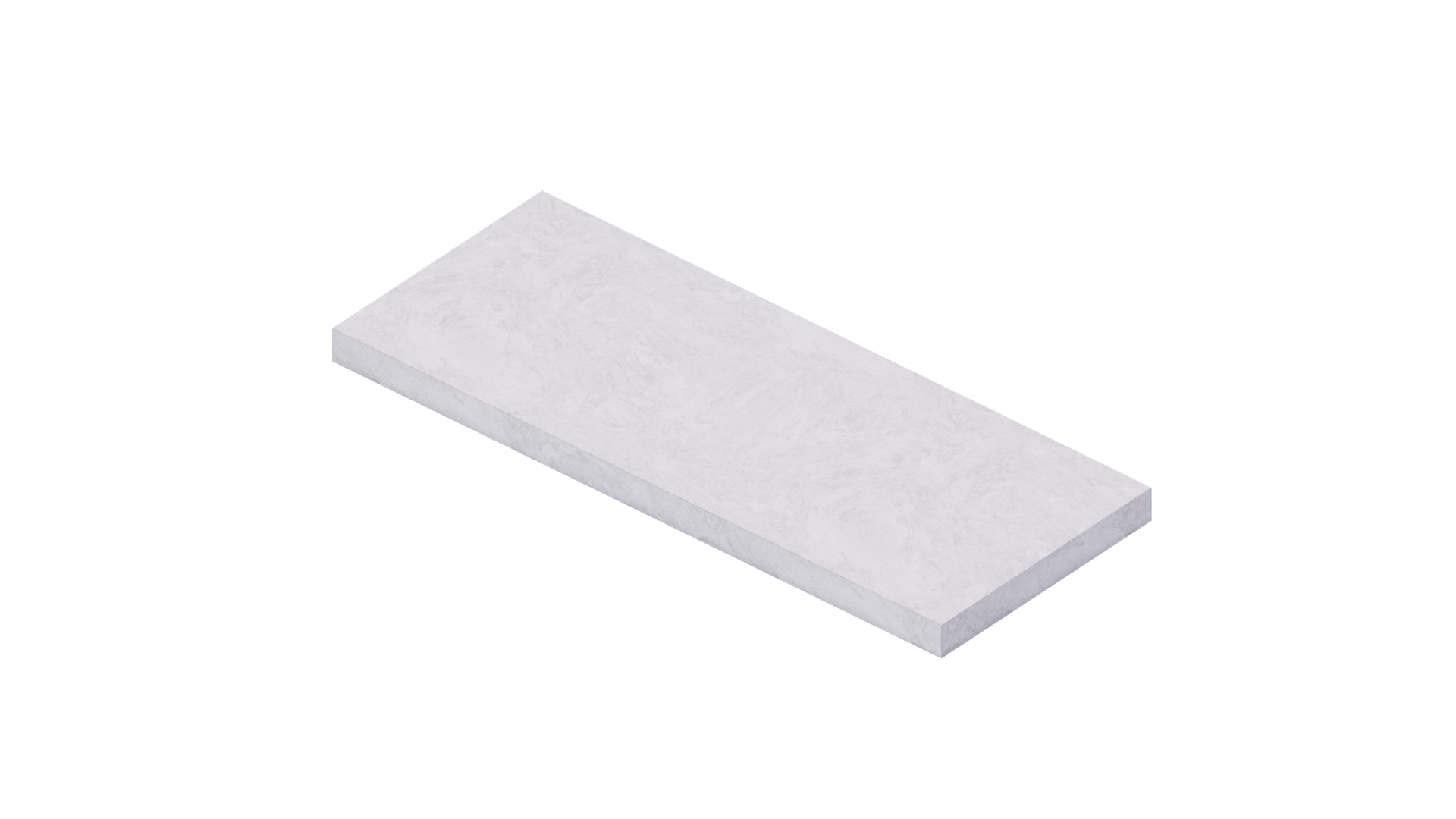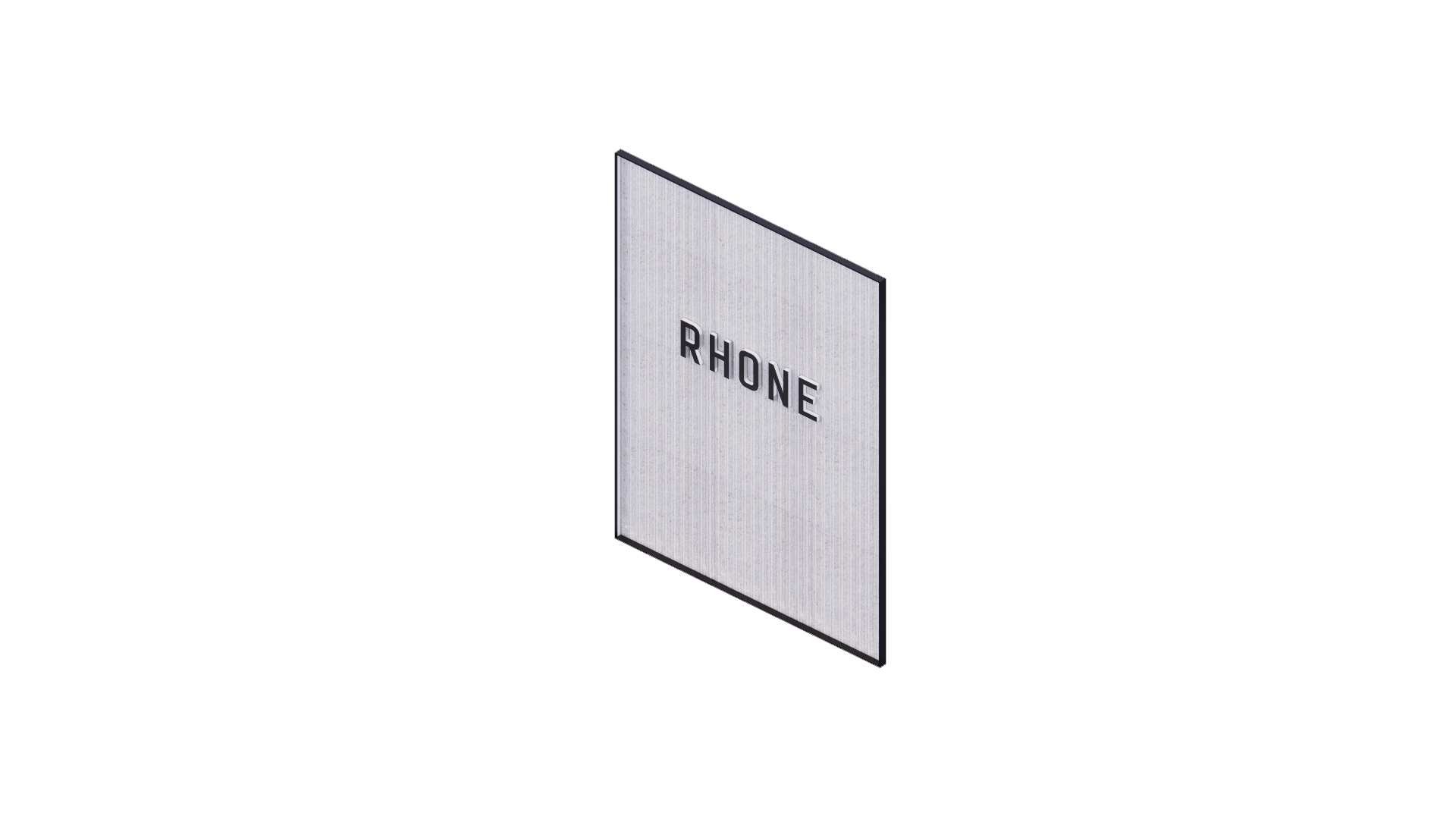FOREVER FORWARD | PROTOTYPE
In this retail project, I played a pivotal role in collaborating with the client to establish their brand identity and translate it into the design of future retail spaces. As the lead designer during the prototyping phase, I had the unique responsibility of shaping the initial design that would serve as the foundation for every subsequent store. Each store was test-fitted based on my prototype, ensuring consistency and cohesiveness across locations.
The brand’s identity statement—“Inspired by the relentless Rhone river that runs from the Alps in Switzerland to the Southeastern part of France, the Rhone name represents the idea of pursuing a dynamic and versatile life. Building the strength to shape your own path to progress along the way. Nothing is more flexible than water, yet over time it has the ability to cut through rock and carve canyons”—was central to my design process. I symbolized this metaphor of the Rhone river’s power and fluidity through the careful selection of materials that reflected the natural beauty and strength of rock and water. Textured stone-like surfaces and flowing, organic forms conveyed the idea of carving through rock, while sleek, adaptable elements reflected the brand’s dynamic spirit.
Adobe Indesign, Adobe Illustrator, Adobe Photoshop, Sketchup, Enscape
This plan is designed for flexibility and functionality, easily adaptable to different retail locations. The floor plan shows both wall and floor fixtures, with all floor fixtures mounted on wheels for easy repositioning, especially for after-hour events. The layout features the cashwrap on the side and fitting rooms in the back to allow free-flowing customer movement. To maximize storage, the back of house will have vertical, mobile storage, and the mirrored wall fixtures in the front of house will also serve as storage. These design solutions create an efficient, adaptable space that meets the store’s needs while enhancing the customer experience.
The finish plan outlines the materials to be used on the floor of the store. The front of house will feature poured concrete, designed to symbolize the Rhone River pouring into the space, creating a dynamic and meaningful visual connection to the store's theme. In the back of house, vinyl tile will be used for budgetary purposes, offering a cost-effective yet durable solution for these functional areas. This thoughtful choice of finishes balances both aesthetic appeal and practicality throughout the store.
The reflected ceiling plan (RCP) is intended to demonstrate where light fixtures will be hanging in the retail space. The goal is to ensure that all merchandise walls are properly lit, showcasing the products effectively. Additionally, special lighting fixtures will be placed above the cash wrap to create a branded moment and draw attention to that key area. The plan also includes track lights with adjustable angles, offering flexibility in highlighting specific store features as needed. This design ensures optimal lighting throughout the space while allowing for future adjustments to emphasize different areas.
Below is a floor plan with key arrows indicating elevations that correspond to them. This plan is intended to help visualize how the space will look once fixtures and walls are built. The arrows point to specific views or elevations, providing a clear representation of the final appearance of the area. Additionally, finish tags are included to explain what interior finishes will be applied to the walls, offering further clarity on the materials and design choices for the space.
In addition to the physical design, I aimed to guide users on a journey through the brand within the retail space. I focused on creating distinct “brand moments” that would engage customers at key touchpoints such as the entryway, fitting rooms, and cash wrap. These moments were designed to reinforce the brand’s narrative, allowing customers to experience the story of Rhone through sensory cues and thoughtful spatial design. By integrating the brand’s identity into every aspect of the space, I aimed to elevate the retail experience and create lasting connections with the brand.
FIXTURE PACKAGE



































